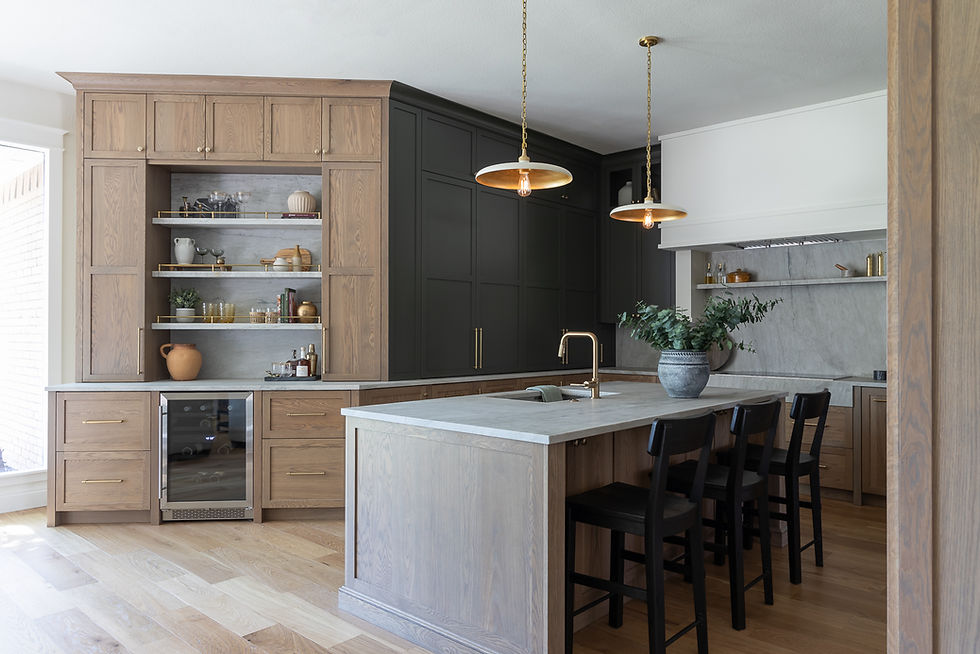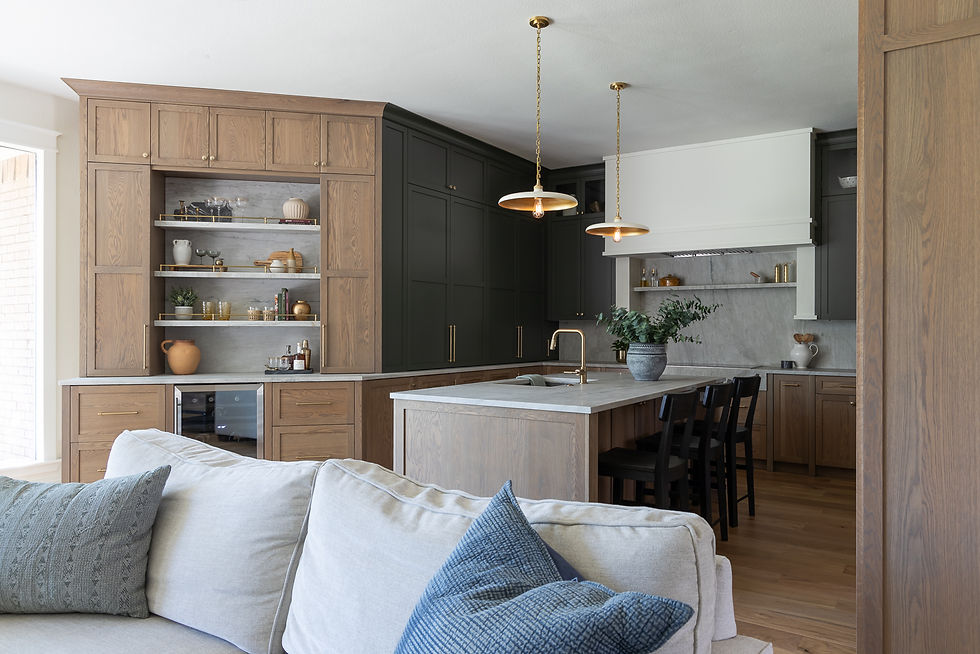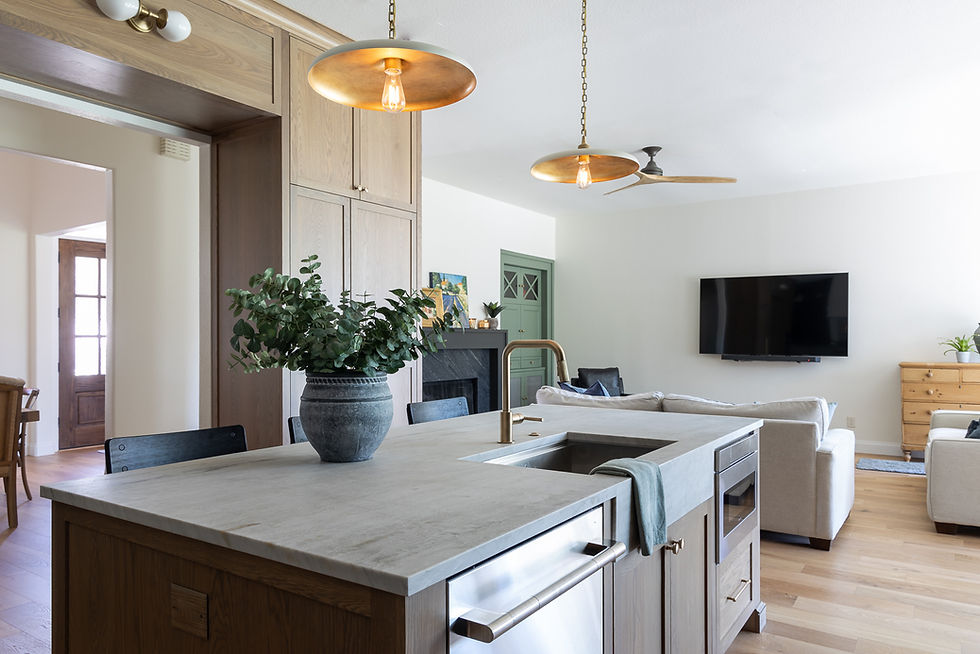Project Reveal: moody kitchen transformation for empty nesters
- Tara Lenney
- Apr 19, 2024
- 5 min read

After two decades of living with a "builder basic" kitchen, these empty nesters decided it was high time to give their 2300 square foot abode the kitchen they had always dreamed of.
THE STORY
This was never going to be their forever home.
The plan had always been to move to something bigger. But as time has a habit of doing, life was busy with three kids and the timing was never quite right. They loved their location and schools and never found that home worth making the jump.
Now, with the kids out of the house, the house no longer felt too small. They decided to love the home they were with and were ready to transform their space into something warm, inviting, and timeless—and SHOW STOPPING.
No longer the hub of frantic meals for 5 on weeknights, the kitchen would now be a place for this couple to have simple meals at home most of the time, and a place where family and friends could gather and make memories.
Fun fact, just 3 days after this photo shoot, they hosted a wedding shower for their son with dozens of family and friends!
But it wasn't always so idyllic. The kitchen used to feel choppy and disjointed, featuring a 90s angled pantry (you know how we loathe those), a rinky-dink center "island", and a column that awkwardly broke up the view between the kitchen and living room.
Our clients dreamed of a show kitchen that would not only be beautiful but also functional, bringing home the warmth and efficiency of their beloved lake house.
THE BEFORE
We had a few key goals to transform this home:
Drastically improve the kitchen layout. With multiple entry and exit points, we were losing valuable wall real estate for cabinets and appliances. Plus the teeny tiny island and corner pantry had to go. We wanted to open the kitchen up to the living room and make a better connection to the dining room to set this space up for hosting.
Remove the dated textured walls, finishes, and builder basic cabinetry and come back with something timeless that had major wow-factor. The aesthetic was moody elegance, with deep, rich colors and sophisticated finishes.
Put in every organizational doo-dad we possibly could! Our client works for an organization company, and wanted her decades of home organization love to finally make its way into her kitchen.
THE RENOVATION PLAN

The awkward pantry and tiny island were the first to go, replaced by streamlined storage and a more substantial, functional, and actually usable island.
The column blocking the kitchen view was removed, further integrating the kitchen with the surrounding living areas.
Then we closed up the 2nd entrance at the back of the kitchen (connected to a hallway where the bedrooms are) so we could have an uninterrupted back wall for cabinets and appliances.
Maximizing the limited space was the biggest challenge. Every square inch had to be thoughtfully considered to ensure the kitchen was as beautiful as it was functional.
When we showed our clients the new floor plan, they honestly didn't believe this would all fit in their kitchen. The husband may or may not have gotten a tape measure out, convinced that we were wrong and this all would never fit! Then I may or may not have done a happy dance when it all worked out and we were proved right!
On the aesthetic side, well, that story is best told in the photos!
THE AFTER

Wowwie wow wow! So much to unpack here.

The new kitchen now sports a combo moody green and white oak cabinets that ooze warmth and sophistication. Yummy.

In what might be my favorite feature (I reserve the right to say this at least 5 more times) the gorgeous quartzite countertop runs both UP the wall as the backsplash and DOWN the front of the cooktop and sink. It's such a high end, high impact detail.

Hello, lover.

The new island is the perfect marriage of style and substance. Larger and more functional than its dinky predecessor, this island not only provides ample space for food prep and also serves as a gathering spot for casual meals or morning coffee chats.
Most of our clients' day-to-day meals are pretty simple and modest, often with leftovers or pre-made meal kits, so we created a little hub of efficiency at the island with that in mind. We had just enough space to house the dishwasher and microwave - a one stop meal reheating and cleaning zone.

Since we removed the door to the hallway at the back of the kitchen, we actually widened the opening to the dining room. And, of course, not content to just have a hole in the wall, we wrapped the entire thing in cabinetry to really frame this opening. The double ovens and panel-ready fridge flank the opening.
The cutie sconce is the cherry on top.

Actually, scratch that, make that cherries, because these 2 pendants + the sconce are doing the Lord's work in this kitchen.

The fridge, hiding in plain sight.

Beside our double ovens, a tucked away open shelving moment.

On the wall behind the sink, the cabinets are set on the countertops to maximize storage. These house small appliances and become the pantry.
Honestly, we could (and probably should) write an entire blog post about all of the cabinetry gadgets and organizational customizations we made to nearly every cabinet in this kitchen. If you can think of it, we included it! And even if you haven't thought of it (hidden step stool!?) we probably did.

Throughout the kitchen, we also took all of the upper cabinets to the ceiling for, again, more storage, but also to make this room feel taller and larger.
Also, do you spy the cutie marble shelf over the cooktop?!

Through our design process as we were prioritizing wants and needs, our clients decided they didn't actually need to dining tables in the home at this stage in their lives. The dining room would host larger gatherings, and the island would serve for the daily breakfast and lunch meals. Giving up the breakfast table meant we could add in a killer bar and beverage zone. This area is right between the kitchen and living room, making it a perfect setup for entertaining
The brass rails on the marble shelves were an engineering marvel and one of those tiny details that make this area a showstopper. Thanks to our contractor, DSM Construction, for helping us make this detail (and this entire kitchen) a reality!

Probably the most transformative change is the connection between the kitchen and living room. The removal of the visually obstructive (and moderately aggressive) column and the reconfiguration of the pantry and island makes for an open floor plan that seamlessly marries the two spaces.


The fireplace received its own little update, with builder-basic brick replaced by a granite hearth and surround, topped with a new moody mantle that complements the kitchen’s aesthetic.


That's a wrap!
There are so many things we love about this renovation, not the least of which is that you shouldn't be too disheartened by an awkward layout. There is nearly always a way to change things around and get a more functional, beautiful space.
Also, three cheers for clients who are as obsessed with aesthetics and style and really let us run wild!
It's a testament for waiting and saving for the space of your dreams, and being flexible to allow your dreams to morph over time. While they once longed for a bigger home, it turns out the home they had actually came round to being perfect for them. Now their home reflects their evolved tastes and lifestyle, with a warm, inviting backdrop for the next chapter of their lives.














Kwin được mệnh danh là thiên đường cá cược với kho game khổng lồ, cung cấp đa dạng thể loại từ cá cược thể thao đến casino trực tuyến, mang đến cho người chơi trải nghiệm thú vị và đầy thử thách.
Bayar4d link alternatif login dan daftar agen slot online resmi dan percaya
BAYAR4D
BAYAR4D
BAYAR4D
BAYAR4D
BAYAR4D
BAYAR4D
https://sites.google.com/view/bayar4dlogin/home
https://monly.id/bayar4d/
https://bit.ly/m/bayar4d_resmi/
https://adubuah.site//
https://linkr.bio/bayar4d.official/
https://heylink.me/bayar4dasli
Manclub là cổng game trực tuyến mang đến trải nghiệm giải trí hiện đại và phong phú dành cho game thủ. Với giao diện đẹp mắt, thao tác mượt mà và hệ thống bảo mật tối ưu
Hediye Çikolata | Hediyelik Çikolata | Bebek Çikolatası | İsteme Çikolatası | Çikolata Kutusu | Nişan Çikolatası | Madlen Çikolata | Bebek Çikolatası | Söz Çikolatası | Hediye Çikolata | Söz Çikolatası | Çikolata Siparişi | | Bebek Çikolatası | Madlen Çikolata | İsteme Çikolatası | İsimli Bebek Çikolatası | Madlen Çikolata | Hediyelik Çikolata | Kız İsteme Çikolatası | Bebek Çikolatası | Çikolata Sipariş | Dökme Çikolata | Çikolata Siparişi | Çikolata Sipariş | Madlen Çikolata
Kaiser OTC benefits provide members with discounts on over-the-counter medications, vitamins, and health essentials, promoting better health management and cost-effective wellness solutions.
Obituaries near me help you find recent death notices, providing information about funeral services, memorials, and tributes for loved ones in your area.
is traveluro legit? Many users have had mixed experiences with the platform, so it's important to read reviews and verify deals before booking.