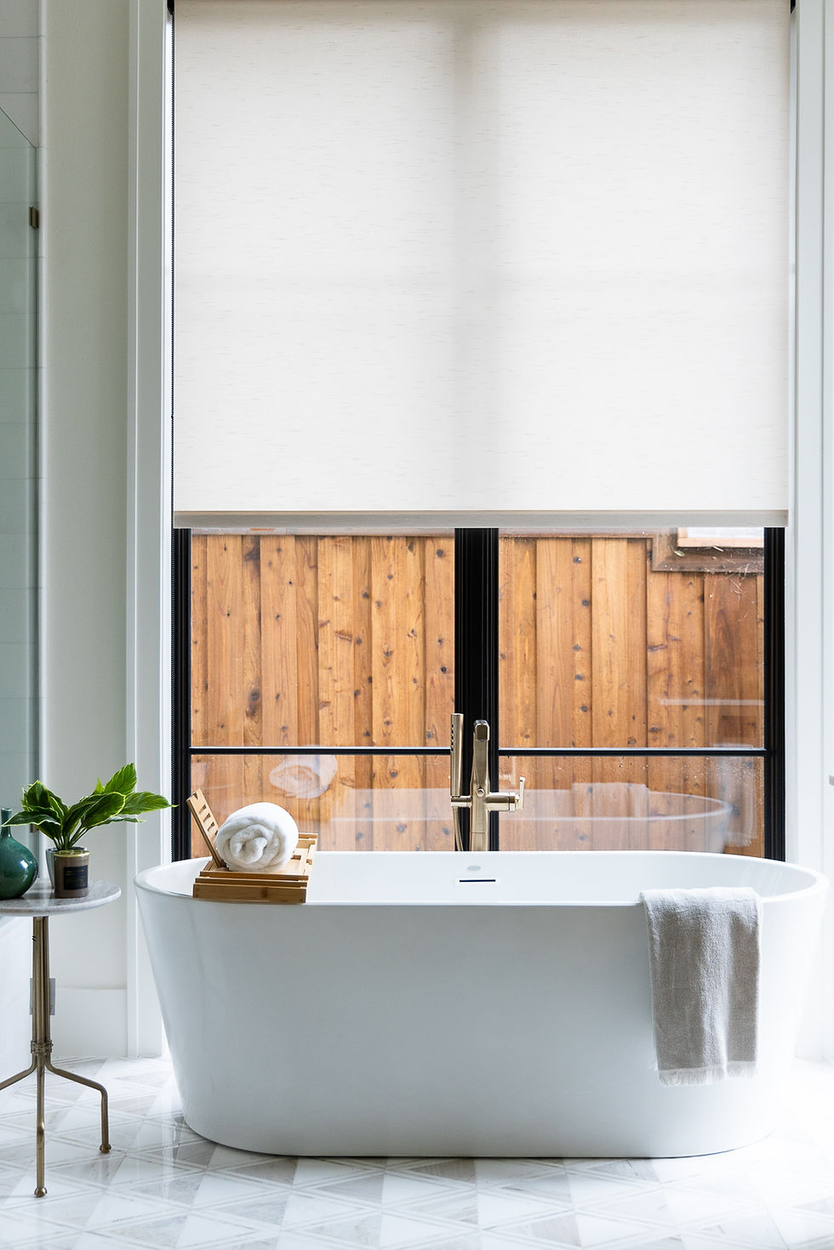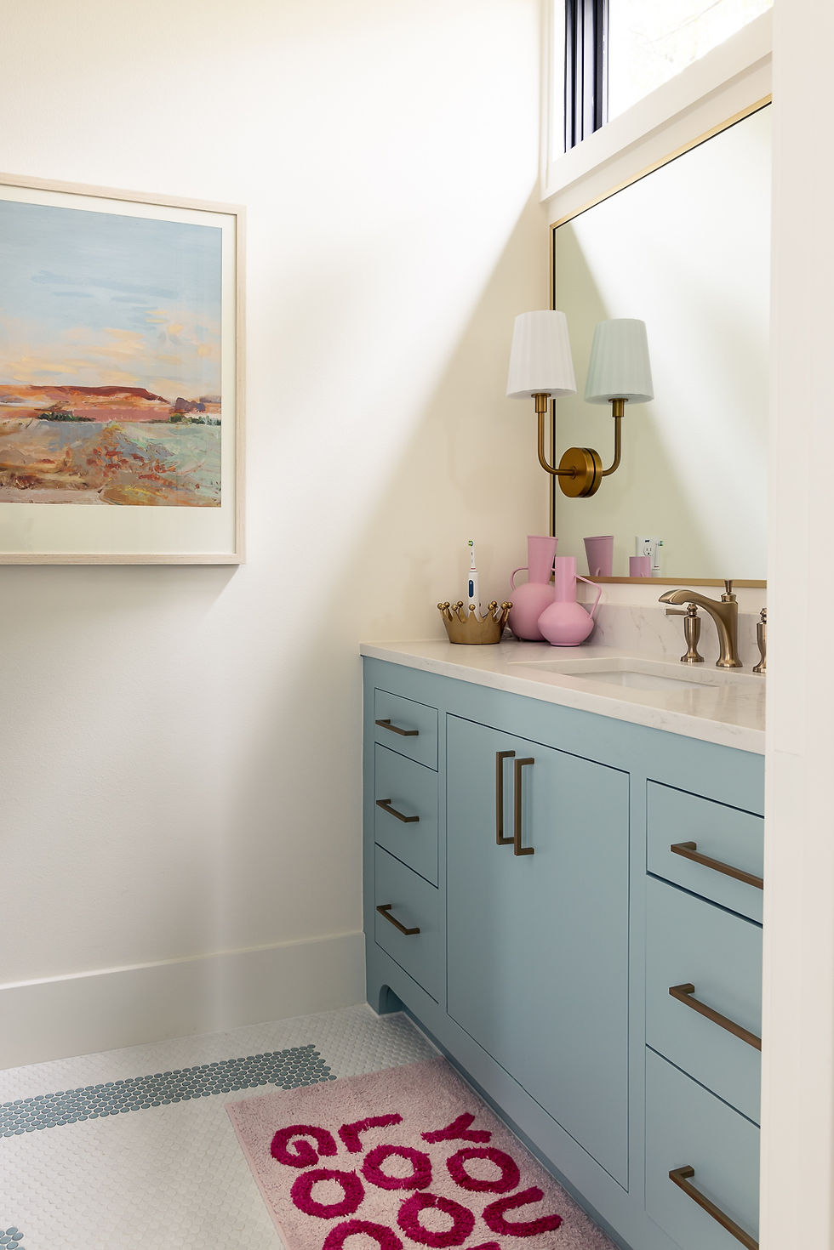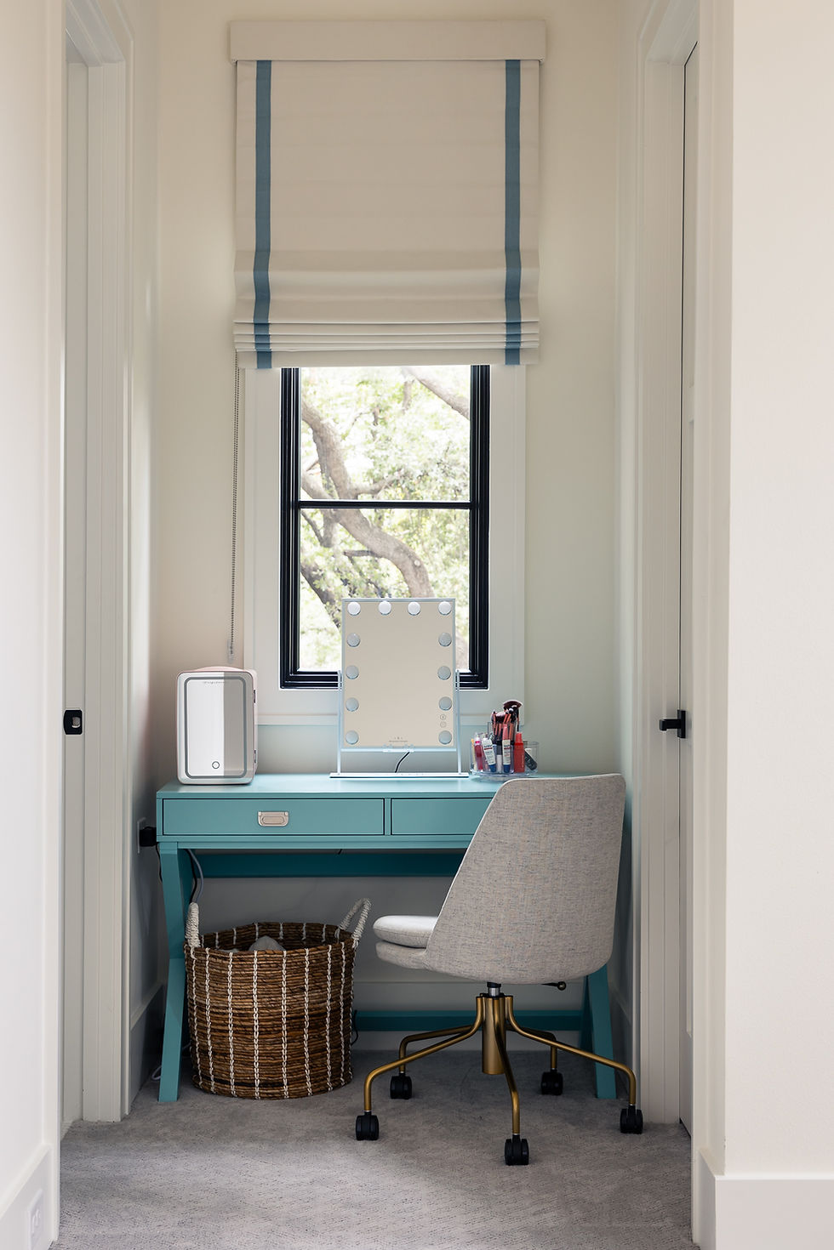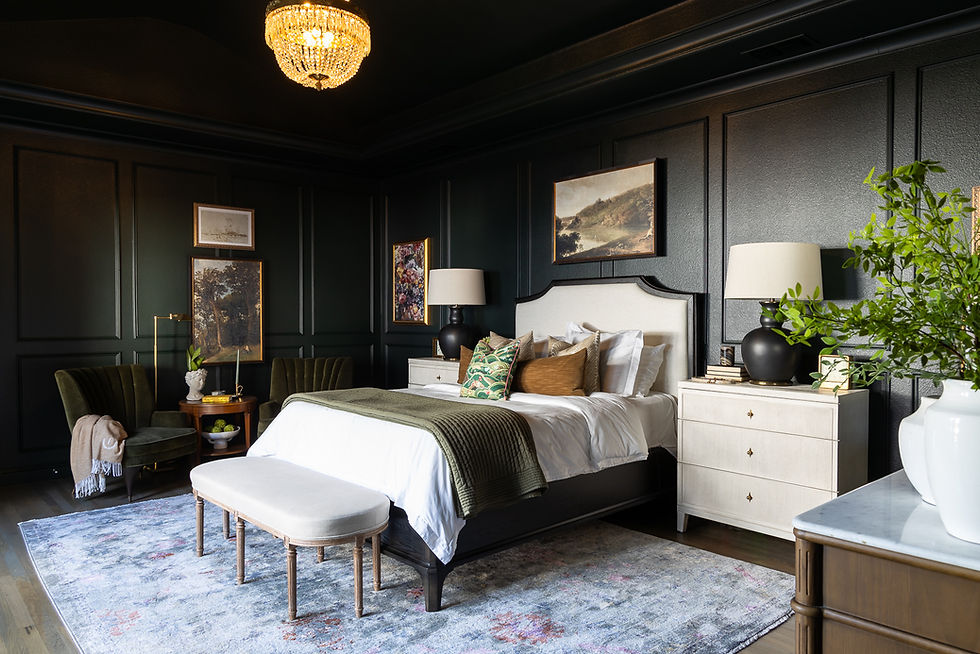Project Reveal: Furnishing a Creekside Dream Home for Family Living
- Tara Lenney

- Apr 3
- 8 min read
Updated: Apr 4

THE STORY
The most precious resource we have is time. You can't buy more of it, you can't get it back. It's finite.
And with a large family, kids are moving in different directions every night of the week, plus work, you can wake up one day and realize - I feel like I'm living in my car.
And not in a fun Partridge Family sing-song kind of way. In a stressful "my eyeballs ache from trying not to crash on the highway" kind of way.
A few years back, our clients started rethinking their daily routines and how they were spending their time. They were living about 30 minutes away from where the majority of their life was happening. The long commutes, the myriad of kid activities, alllll the extra driving—it just wasn’t how they wanted to spend their time anymore.
So, when they found a stunning creek-side lot in the incredible Canyon Creek neighborhood in Richardson (just outside of Dallas Texas) they knew it was their chance to start fresh, closer to school and work. The original 1970's house came down, and in its place, they built a 6700 square foot dream home designed to fit their lifestyle perfectly.
Well, almost perfectly.
As move-in day approached, they realized something was missing. The finishes they had chosen were beautiful, but as they started coming together, it didn’t feel cohesive. As our client put it, “It was the only pebble in my shoe.”
They needed furnishings that would make sense of the space, tie everything together, and feel as functional for their family as it was beautiful on the eyes.
THE BEFORE
A beautiful blank slate. The house was stunning—modern, sleek, and light-filled—but the furnishings needed to match the architectural style while also feeling warm and welcoming.
It was a start-from-scratch situation, as they were bringing almost nothing from their previous home furnishings-wise, which was a totally different scale and more transitional in style.
Our Objectives:
Creating connection and cohesion between the bold design elements, like a striking blue-green living room built ins in an otherwise neutral space.
Balancing beauty and function for a family of six (plus a playful pup). Everything needed to be bullet-proof.
Adding privacy to an entryway that is a full-on fishbowl to the main living area. So the entire neighborhood can't see what the family is watching for movie night.
Capitalize on the views. This home is right off the creek and has stunning, panoramic, floor to ceiling windows and amazing outdoor spaces. We aimed to make the most of it.
Making quick decisions. Our clients reached out just a couple of months before the scheduled move-in, so we had to prioritize must-have pieces to avoid a “milk crate” seating situation after moving in.
THE PLAN
For once, we didn't have to move a single wall!
We did add some paint and wallpaper to cozy up a few spaces, but by and large our job was in the furniture, art, window treatment, and accessory domain.
To bring their vision to life, we focused on contemporary leaning, timeless, high-functioning pieces that would stand up to real life while elevating the home’s already beautiful bones.
THE AFTER
Let's take a tour, starting at the aforementioned fish bowl entryway.

As soon as you walk through the door, you're straight into the living space. There is no true "Entry Room," so we created one using furniture and a rug.

The back of the gray sofa marks the edge, and this stunning one of a kind wood console you see before you even walk into the house.

It grabs your eye without impeding on the incredible views out of the back of the living room to the creek.


Flipping the other direction, you see that same gray couch and the gorgeous mega-giant doors to the front yard. We added motorized drapery that covers the entire window unit with the push of a button, to give privacy at night. Bingo.

A question we get all the time - "if I have 2 sofas, do they need to match?"
The answer, a resounding NO!
We* love* mixing different textiles in the same room for variety and interest. It's a favorite trick of the trade to keep things interesting.

And, of course, all of these fabrics are performance grade, making them puppy and family friendly. There's no sense in having a living room where you can't use the furniture without stress. Life's too short, and our clients love opening their home to others.

This large room called for a substantial coffee table. We brought in a wood to compliment the ceiling beams and wood floors.

The built ins! A styling DREAM. An art TV and some large scale accessories make this focal point amazing without a bunch of small visual clutter.


Our clients chose this keep blue-green paint for the dry bar cabinetry, so to help that color make sense and be cohesive, we repeated it in the accent chairs, providing intentional connection.

The blue chairs swivel, so you can turn and enjoy the incredible backyard creek view.

Just beyond the Living Room, let's move to the Kitchen and Dining.


These leather counter stools are some of my favorite things on planet earth. Fully wipe-down-able and able to take whatever our clients' 4 kids throw (or spill, or smear) at it. And the shape! So sleek and stylish, not to mention comfortable.

And just behind the mega-island...
The most Mega Dining Table!

At a whopping 12' long, this table serves as the hub. Homework station, family dinner zone, entertaining surface, it does it all.

This dining nook is totally surrounded by windows on 3 sides with panoramic creek and pool views. The table fills the nook without it feeling pinched. A smaller table would have felt lost.

Between the counter and the table, you can host a crowd here.

Fun fact! We designed the Master Suite in the house you can see just beyond the creek in this photo! We like to keep it in the 'hood.


Just beyond the dining is the outdoor living and dining area.

The views, though. Comfy seating in the living area for lounging and football game watching.

And a large dining area for backyard barbeques.

Back inside, you have to see this pantry!

Look as I effortless reach for...pasta? Quinoa? I don't know what I'm pretending to grab here. But I'm a tall lady at 5'-9", so you can see how much storage is packed into this space. But just because you have a lot of shelves doesn't make it automatically functional.
A service we only provide to existing clients, we organized this pantry from top to bottom, creating zones for snacking, lunch prep, smoothies, baking, etc. We bought all the doo-dads and spent half a day setting up systems that would serve our clients well with how they actually needed the space to function.


Around the corner is this killer wine bottle storage area. We added large scale art to the walls of the hallway. Great pieces, but ones that wouldn't detract from this incredible feature.

Off this hallway, the gorgeous powder bath. Parker, our Design Director and lead Designer on this project, had been dying to use this wallpaper for ages. This was the perfect home for it!

Up next is this stunner of a home office.

The built ins and textural wallpaper were selected by our clients, so our challenge was to fill the room with items that would compliment those choices and elevate them.

The burl wood desk (again, with my love of burl) was the first thing we chose. It brings out that natural rattan color in such a deep, rich way.

The art and accessories bring in a great complimentary color to that blue - a soft blush.

We repeated the blush in the rug and cutie side chair.

Again, with those views! Also, can you spy the pup that was super into this part of the photo shoot!? This is her room.

And let's just take a moment for the cute puppy art.

Also on the ground floor, this sweet suite for guests.

10/10 would spend a weekend here.

Rounding out the downstairs, the Master Suite.

What a dream! A huge space with a nook with windows on 3 sides to soak up the creek views.

A funny aside. At hour 10? 12? of install day, we went to hang the art over the bed in this room and realized that the bed was off-center of the beams by about 6". This would be WILDLY visible if the art wasn't dead center of those beams.

So Parker and I, being strong capable women, thought "we can move this bed."
You know where this is going, don't you?

We put all of our combined two-hundred-ish pounds and PUSHED with all our might, and it went exactly 0 millimeters.

We called in reinforcements. Our client, her friend, her teenage son,* his* friend, our artwork hanger, Parker, me, and a partridge in a pear tree broke a sweat and 15 minutes later had the bed and rug repositioned. Teamwork (and sheer determination) won the day.

So all of that to say, YOU'D BETTER APPRECIATE THE SYMMETRY, dear reader!😅

On a less grueling note, this room was already near perfection.

Only, those windows are looking right into the bathroom. Hey neighbors!

We added some much appreciated motorized window shades. Plus rugs, accessories, and a few other finishing touches.

Let's head upstairs!

I'm in love with this upstairs kid's hangout/game/playroom. Side note - we as a society need to come up with a better term for a Playroom but for not-small kids. It's like a Teen Living Room?

Whatever you call it, it's majestic. Perfect for piling on the sectional to play video games or watch a movie.

With awesome built ins for homework and crafting.

There's clearly a boy and girl zone happening here (they have 2 of each). The left side is all 3D printers, LEGO, Nerf, and Pokémon. The right side is a pink everything, stickers, and all manner of craft supplies.

This house has a LOT of white walls, so around every corner, we added something interesting to look at. I love the texture this woven piece on the right.

There are 4 kids' bedrooms upstairs. Let's take a peek.

Up first, the Supreme Ninja Leader (at least that's what the sign on his door said...which we obviously had to repeat on the board).

A Supreme Ninja Leader needs a large, comfy place to recover after a day fighting bad guys.

Masculine, boyish and playful, but without being theme-y. A room that will grow with him.

This is how we felt at the end of the 14-hour final install day marathon, TBH.

A slightly daintier girl's room.

With fun pops of color all around.

Another lovely girl's room. That art! The bed!

A cozy nook turned teen makeup counter. Slightly jealous/curious about that makeup mini-fridge.

Rounding it out with the eldest son's room, who would have preferred a cave with all black walls (teenagers). We compromised on this:

Still moody and masculine, but also light and welcoming.

Are those hexagons perfectly centered? It was hour 13 of the install, so probably not. 😆

And that's the tour! You did it. Are you as tired as Molly? You deserve a rest.

LESSONS FROM THIS PROJECT
Furnishing a 5000+ square foot house from scratch is no small feat. If you have a large scale furnishings project coming up, here's a few hot tips:
Furnishing an entire home takes longer than you think. Starting just a couple of short months before move-in meant prioritizing quick ship must-haves (sofas, beds, dining tables) over custom pieces so that there was a soft place to land - literally - on move in day. The great news - the untrained eye would never know this! And the end result was amazing, but in a perfect world, start this process during construction design, or at the latest as construction begins for the best results.
Yes, you can have a magazine-worthy home with kids and pets. You just have to be thoughtful with materials (hello, performance fabrics!) and incorporate smart storage to keep all of the THINGS that come with kids out of sight.
Trust is the single #1 predictor of a successful project. Our clients were decisive, collaborative, and fully trusted us straight out of the gate. That trust allowed us to move quickly, make confident choices, and create a space that truly feels like their home.
It's not a home until there are throw pillows. I know the dudes especially think throw pillows are useless, but our client came home after install day and declared to his wife "y'all were right. It needed the pillows. It didn't feel like home yesterday, but it does today."
If you’re looking at your own space and thinking, something’s missing (or you're moving into a new house and literally EVERYTHING is missing!), we’d love to help you find what makes it feel just right. Based in Dallas, but will travel. Especially if you have a cute dog like Molly.

















The house is very modern, neat and warm. I like such a harmonious color combination. run
3
What an exciting endeavor! While exploring various furniture options, I came across Bob's Discount Furniture, which offers a range of pieces suitable for family homes. Some customers have reported positive experiences, noting the affordability and style of the furniture. However, others have mentioned concerns about durability and customer service. It's advisable to review multiple sources and perhaps visit a showroom to assess the quality firsthand before making any decisions.