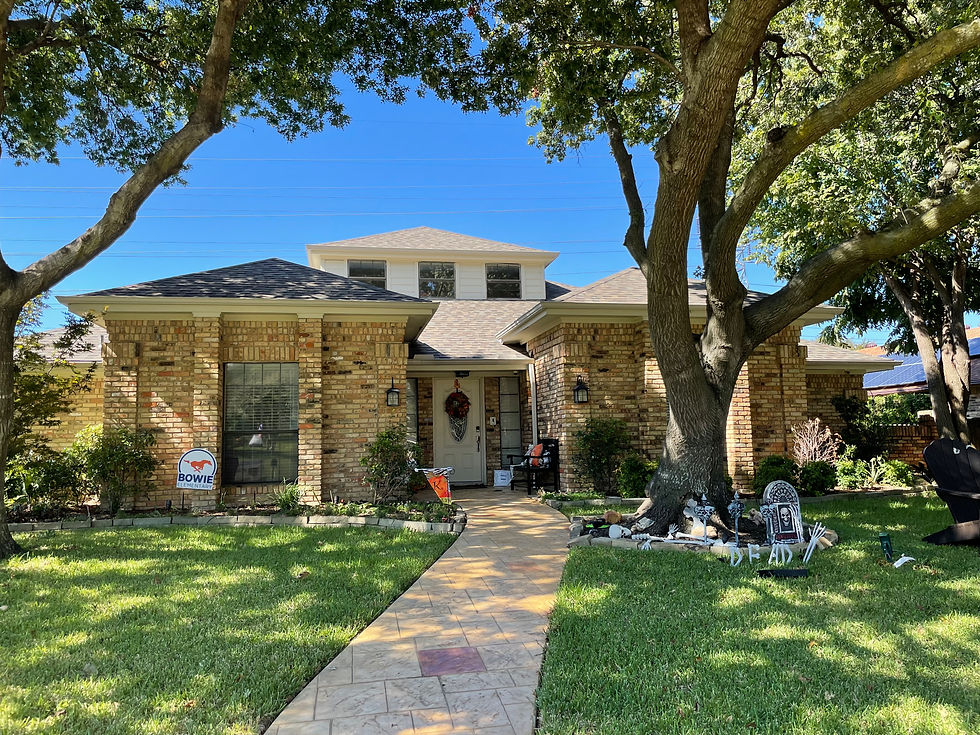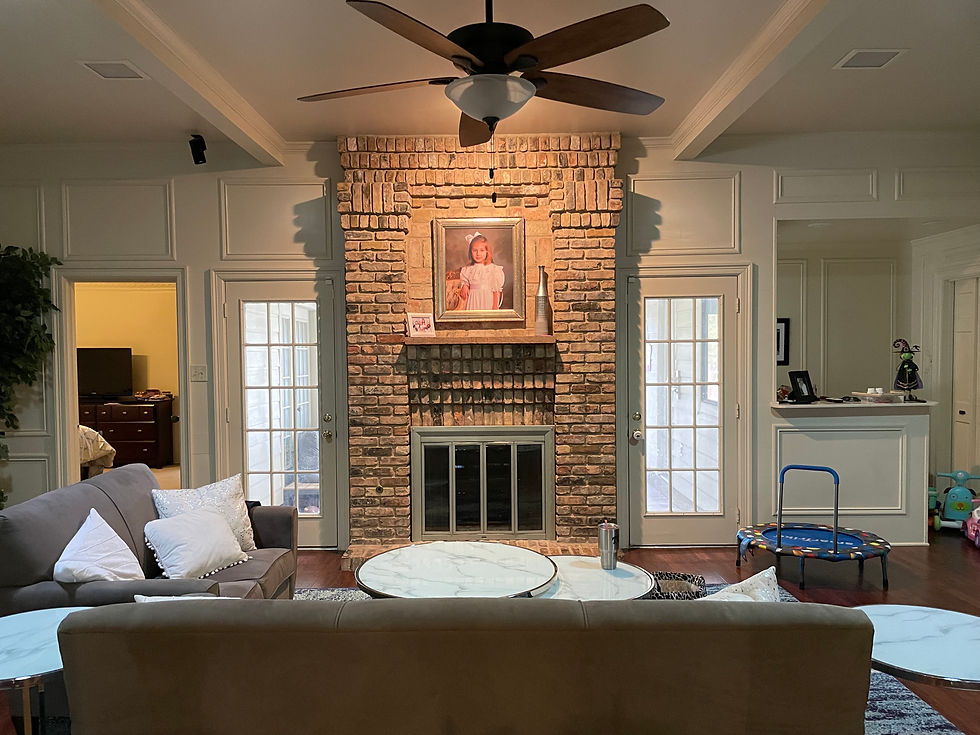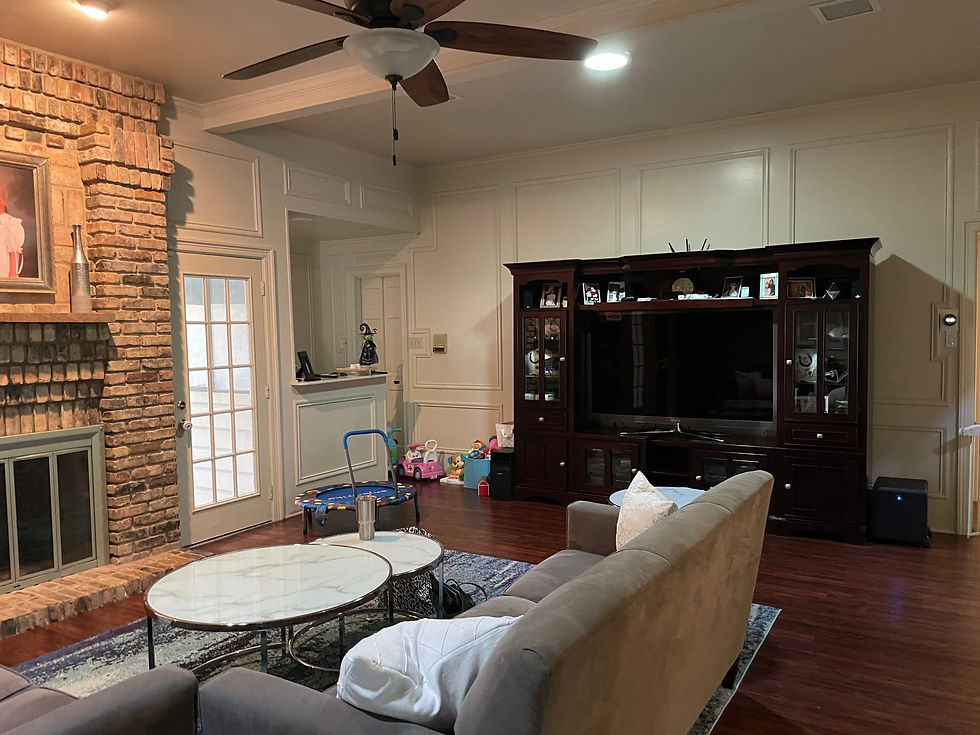top of page
DUNDRENNAN | REMODELING & HOME FURNISHING
Dallas, Texas
We took on the ultimate challenge with this 1979 single-story Far North Dallas home. It had a layout so bizarre, it could make your head spin: gloomy rooms, a closed off circuitous layout, a pair of atrium light tunnels (huh?), not to mention the breakfast nook that gave off more pub vibes than cozy coffee mornings (and not in a good way).
We fixed the downstairs layout with some space planning wizardry for a more connected living, dining, and kitchen area, added a second story, and boosted it up by 600 SF of highly functional space. We crafted a game room and study zone for their three kids along with another bedroom and bathroom, creating a much needed downstair guest room.
Our client’s favorite part? Moving the fireplace and adding a glass accordion folding door for stellar views to their backyard and patio. A transformation nobody saw coming.
Construction: Tejas Remodeling and Custom Homes

BEFORE + AFTER






































































bottom of page
























